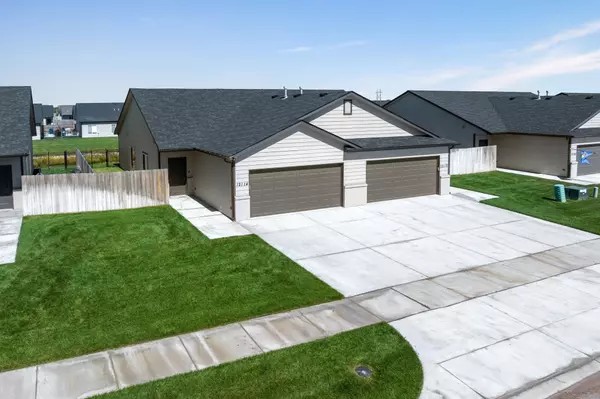$189,900
$189,900
For more information regarding the value of a property, please contact us for a free consultation.
12114 W Shadow Lakes St Wichita, KS 67205
3 Beds
2 Baths
1,158 SqFt
Key Details
Sold Price $189,900
Property Type Multi-Family
Sub Type Twin Home or 1/2 Duplex
Listing Status Sold
Purchase Type For Sale
Square Footage 1,158 sqft
Price per Sqft $163
Subdivision Oasis
MLS Listing ID SCK645351
Sold Date 12/03/24
Style Ranch
Bedrooms 3
Full Baths 2
HOA Fees $51
Total Fin. Sqft 1158
Originating Board sckansas
Year Built 2022
Annual Tax Amount $3,137
Tax Year 2023
Lot Size 3,920 Sqft
Acres 0.09
Lot Dimensions 3997
Property Description
COMPLETELY MOVE IN READY! This adorable 3 Bedroom 2 Bath Twin Home is perfect for a new owner looking to make an easy move or investor with turn key rental. All furniture and washer/dryer is negotiable. You have all the NEW plus added character you won't find in the new construction homes. Besides LVP flooring throughout, granite tops, and custom mirrors, this is one of the few units that has a patio door leading to your private side yard. The hall bath and laundry area include cute & convenient shelving space. The master has been spruced up with a gorgeous accent wall, and all the matching mirrors stay! This home also includes a nice size pantry, walk-in closet, and good storage space throughout. Easy maintenance living! Low special taxes! Desirable Maize School District. What more could you ask for?
Location
State KS
County Sedgwick
Direction From 29th and 119th, North to Shadow Lakes St, West to home
Rooms
Basement None
Kitchen Eating Bar, Island, Pantry, Electric Hookup, Granite Counters
Interior
Interior Features Ceiling Fan(s), Walk-In Closet(s), Vaulted Ceiling, All Window Coverings
Heating Forced Air, Gas
Cooling Central Air, Electric
Fireplace No
Appliance Dishwasher, Disposal, Microwave, Refrigerator, Range/Oven
Heat Source Forced Air, Gas
Laundry Main Floor, 220 equipment
Exterior
Parking Features Attached, Opener
Garage Spaces 2.0
Utilities Available Sewer Available, Gas, Public
View Y/N Yes
Roof Type Composition
Street Surface Paved Road
Building
Lot Description Standard
Foundation Slab
Architectural Style Ranch
Level or Stories One
Schools
Elementary Schools Maize Usd266
Middle Schools Maize
High Schools Maize
School District Maize School District (Usd 266)
Others
Monthly Total Fees $51
Read Less
Want to know what your home might be worth? Contact us for a FREE valuation!

Our team is ready to help you sell your home for the highest possible price ASAP






